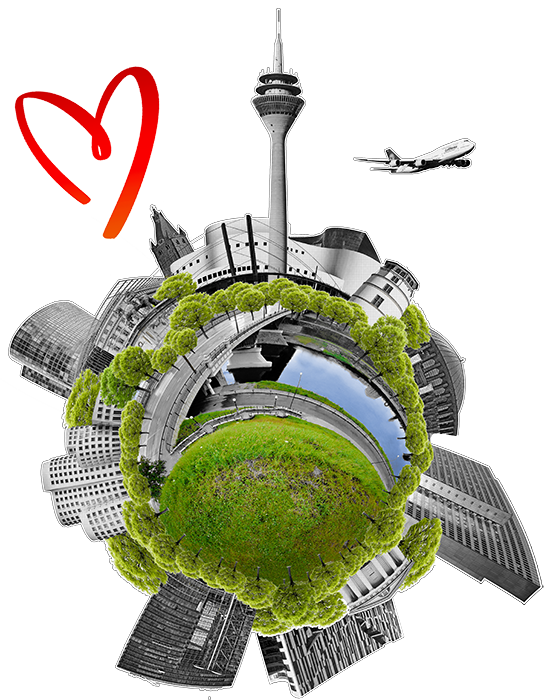GREAT STRIDES FORWARD...
Quo vadis,
NEW HEART?
True to the motto “Focus on people,” a user-centered or human-centered approach was pursued from the outset in the design of NEW HEART on the block. As part of a broad-based participation process between December 2 and 23, 2022, citizens had the opportunity to contribute their ideas and wishes for the revitalization of Hans-Böckler-Straße 37/39. A total of 57 people participated with 271 contributions. All suggestions were carefully evaluated, included in the competition documents, and presented to the participating planning offices on January 19, 2023.
The suggestions ranged from “more greenery and quality of life” to “needs-based local amenities” and “safe mobility.” The wishes and ideas of the citizens were included in the competition documents. In this way, they become part of the neighborhood that is being created with and for the local people.

BETWEEN THE RHINE AND FRANKENPLATZ, BUSINESS AND PLEASURE, ARCHITECTURE AND URBAN GREENERY
A NEIGHBORHOOD THAT CONNECTS PEOPLE IN THEIR EVERYDAY LIVES
On August 29, 2023, the designs of the four competition finalists were presented to interested citizens in a second phase of public participation.
The winning design by UNStudio clearly reflects the wishes and ideas of the citizens: the ground floor zones of the three buildings are deliberately designed to activate not only their own project but also the surrounding neighborhoods, giving them a new pulse. There will be a mix of uses that, in addition to working and living, will enable experiences in an urban context and offer a wide range of options for users and the city as a whole. These can range from restaurants and local amenities to health-related services and sports facilities, as well as cultural event spaces. At the center of it all is the neighborhood square, which serves as the hub for all uses and the surrounding neighborhoods. The winning design was on public display from September 8 to 10 at Hans-Böckler-Straße 37/39, where interested citizens were able to view all the competition entries on site.
As part of the development plan process, early public participation took place in accordance with Section 3.1 of the German Building Code (BauGB) from February 13, 2024, to March 14, 2024. A public meeting was held on February 29, 2024, attended by District Mayor Annette Klinke, representatives of the city planning office, and 55 citizens. The participating citizens were given the opportunity to discuss the project at an early stage, ask questions, and contribute their own suggestions.
This event provided transparency and enabled an open dialogue between the administration, politicians, citizens, and project developers. Those present received comprehensive information about the planning objectives and the procedure and were able to ask specific questions on topics such as building heights, traffic, residential use, social balance, and environmental impacts. Furthermore, valuable feedback was collected, which will be incorporated into expert reports and further procedural steps, thus ensuring the quality of the planning. The developer also signaled openness to exchange, for example through digital contact options.
- FOR A STRONG AND SUSTAINABLE NEIGHBORHOOD
IMPULSES FROM THE NEIGHBORHOOD
In addition, numerous contributions were received as part of the online and written participation process. Among other things, expectations were expressed that the project could contribute to the upgrading of the district through a diverse mix of uses, a green neighborhood center, and modern mobility options. Citizens also expressed their desire for an identity-forming, forward-looking location with a high proportion of green space, architectural quality, and an inviting appearance.
This written feedback provided the administration with a detailed picture of the concerns, wishes, and expectations of the neighborhood. This represents significant added value, as the comments can now be taken into account in the ongoing process – for example, in the expert reports on climate, traffic, emissions, and shading that are to be prepared.
For example, the development concept was adapted not least because of suggestions from the citizens: Instead of access via the Hans-Böckler-Straße, access will be via Kennedydamm, similar to the Skyoffice, in order to calm traffic and protect the children in the adjacent soccer club. The online contributions thus complement the results of the face-to-face event and contribute overall to ensuring that the planning is supported not only technically but also socially.
You can find more information on citizen participation in the documentation:
Documentation of public participation (2023)
SUSTAINABILITY...
…as a foundation and a promise.
The primary objective of the NEW HEART on the block project development is sustainability, both in an ecological and a social sense. The aim is to optimise the micro-climatic conditions at the location on the one hand, while the project should create a new urban element/city block with a wide mix of uses and restore connections within the district on the other. This will maximise the "social return" – the return of quality of life and stay to all citizens.
The facts in detail:
Identity-establishing high-rise ensemble that people can identify with, in a central location, as the new heartbeat of northern Düsseldorf.
Urban planning and architectural landmark whose appeal extends beyond the city limits.
High visibility thanks to the height gradation from 90 to 120m.
Derived from the urban context (high-rise framework plan) in harmony with the Sky Office opposite and other high points in the surrounding area.
Urban hub with a broad mix of uses that will meet future requirements for working, living, and residential conditions on site.
Design optimization to create more living space.
Forward-looking mobility concept, with car access along Kennedydamm to reduce traffic on Hans-Böckler-Straße.
Direct connection to pedestrian and bicycle paths (Kennedydamm Bridge).

FUTURE PROSPECTS
Big Things have
small Beginnings.
During the current planning phase, the award-winning design is being further developed in close cooperation between the city administration, planning offices, and project developers. The focus is on implementing the high standards of architectural quality, sustainability, functionality, and cost-effectiveness so that, upon completion of this phase, a basis for the realization of the project is in place.
